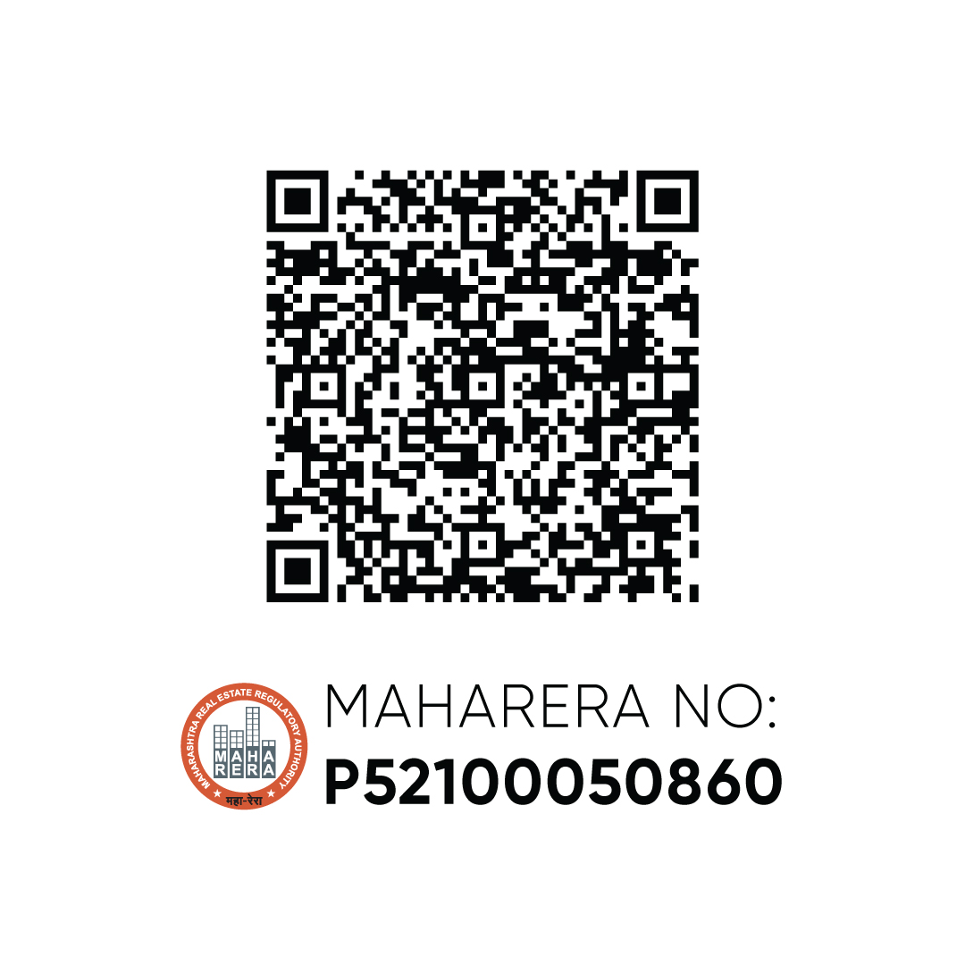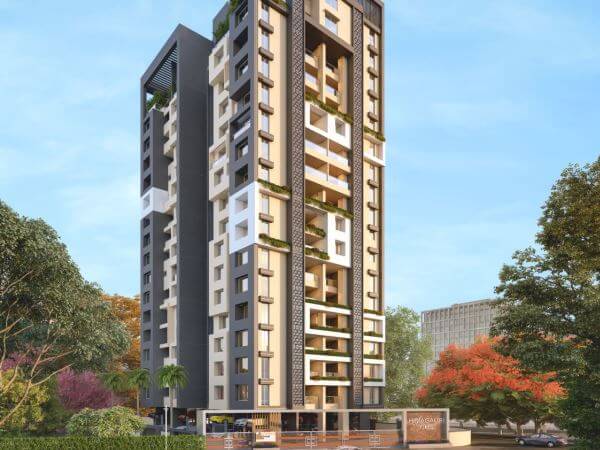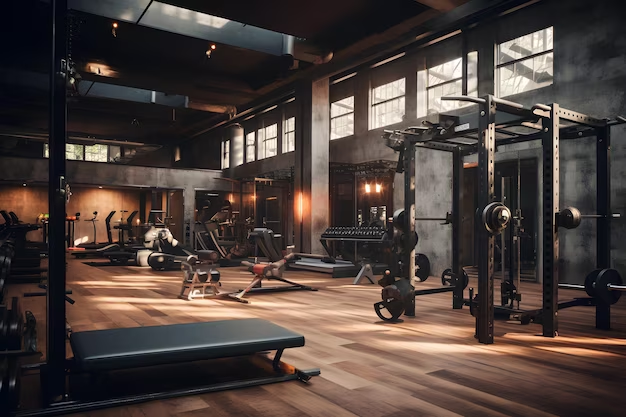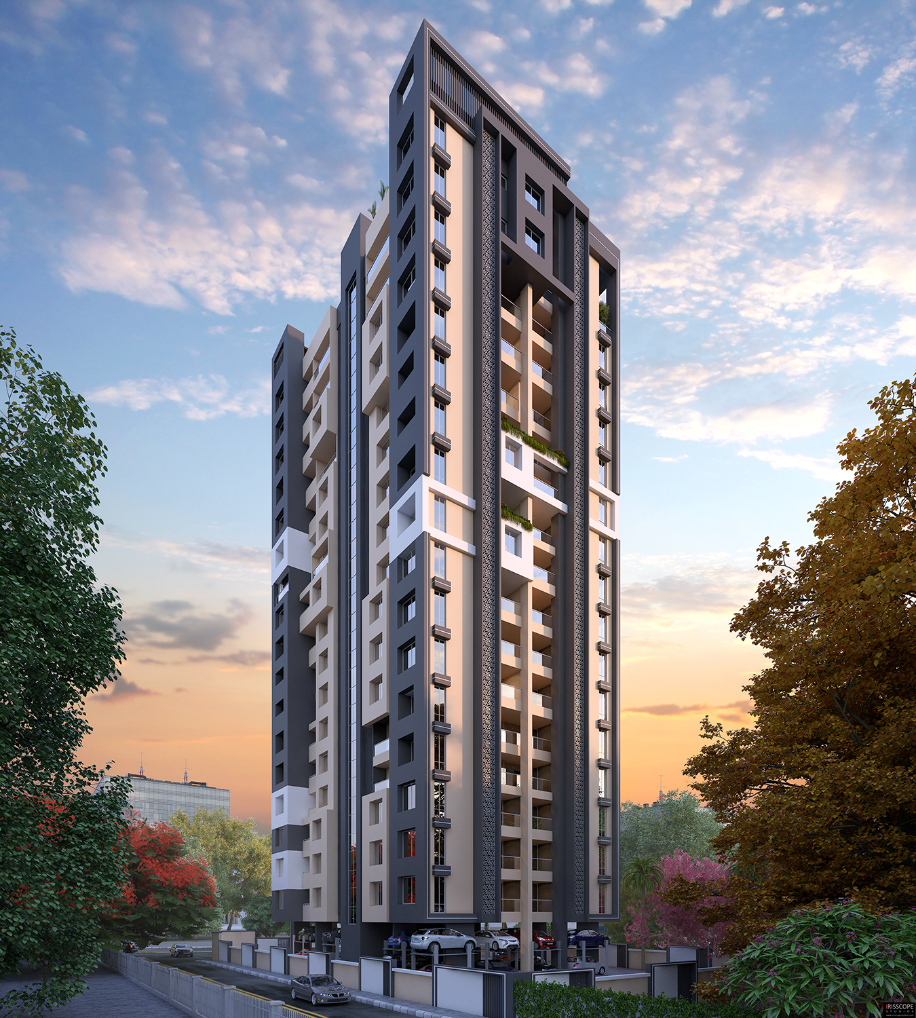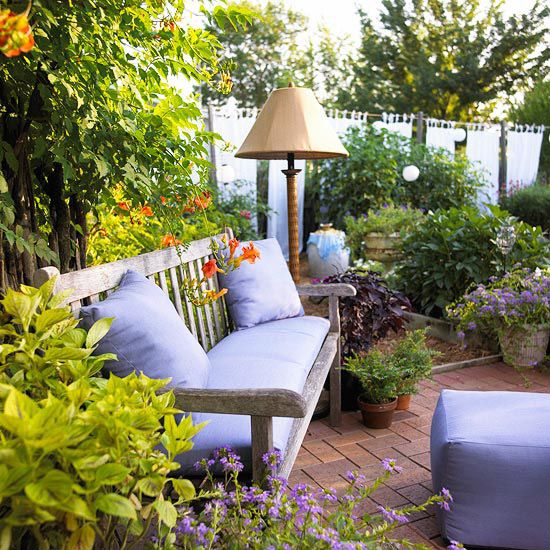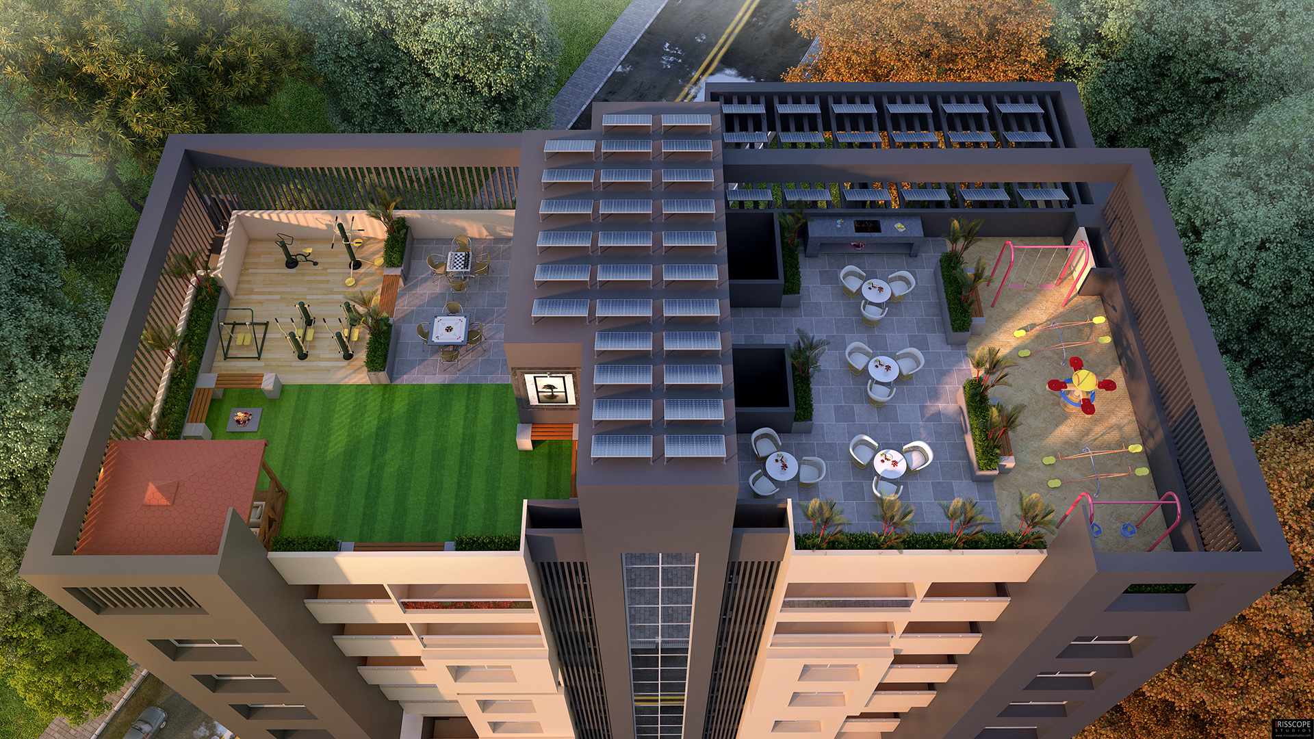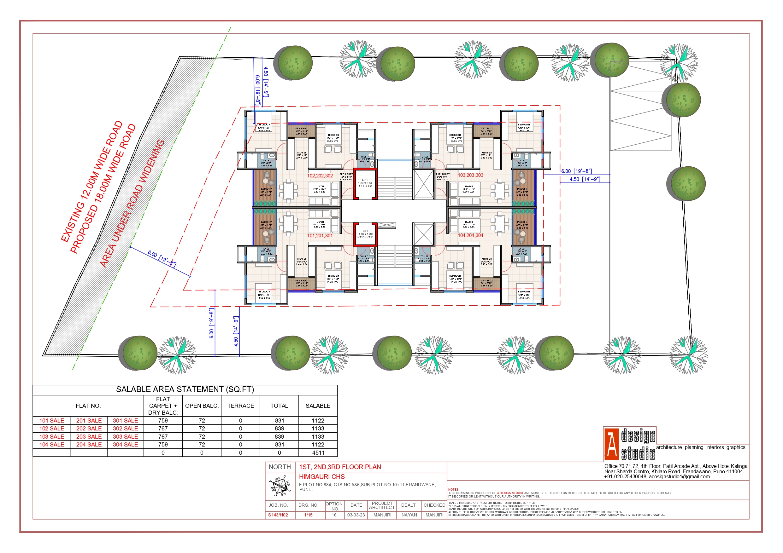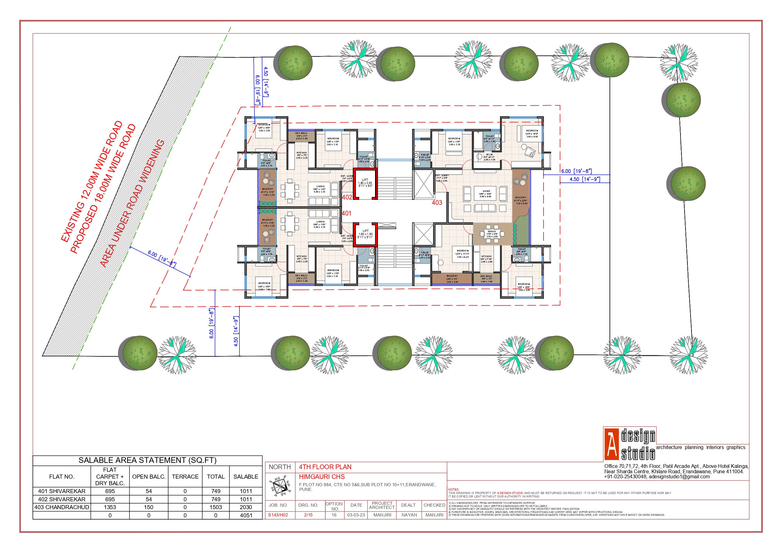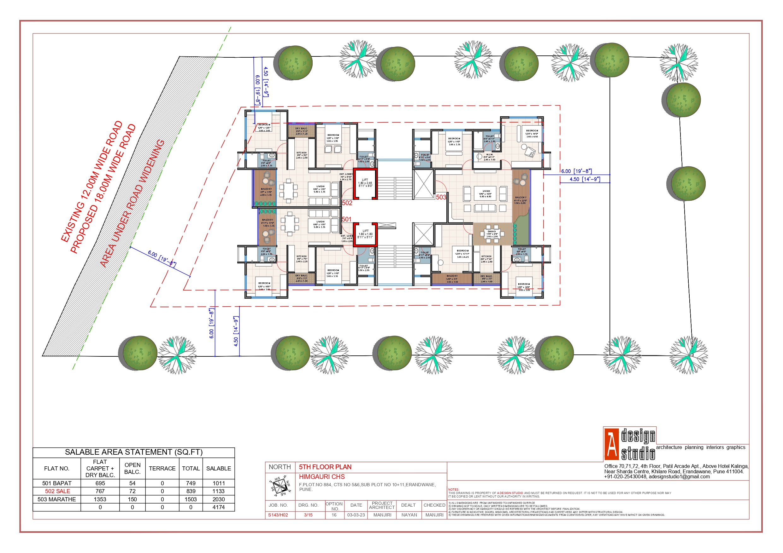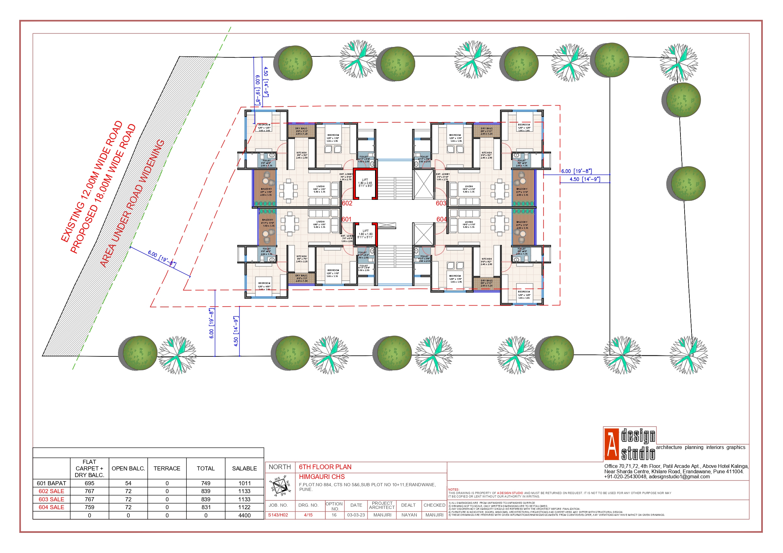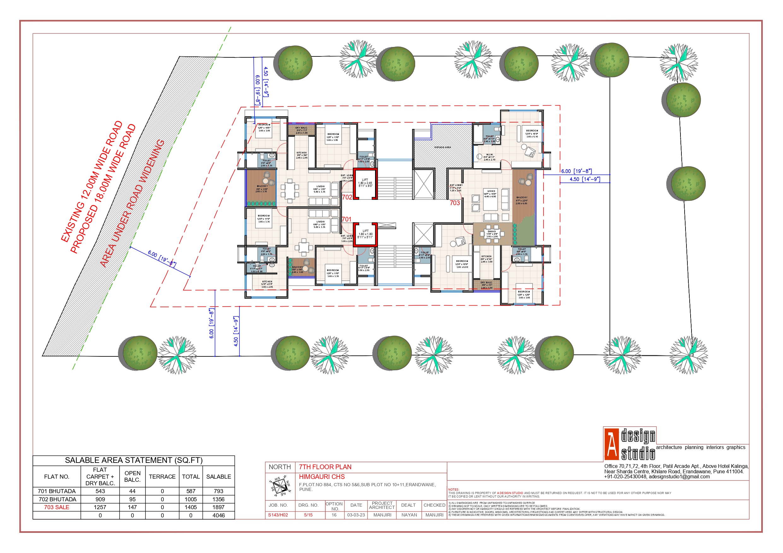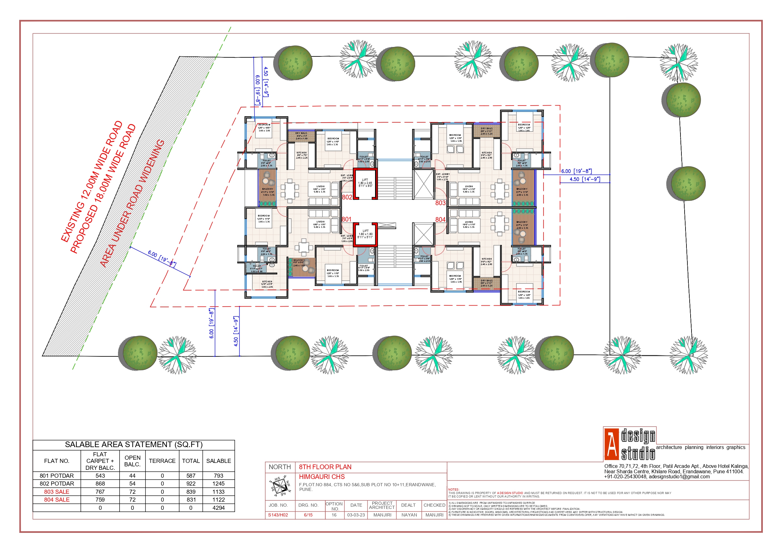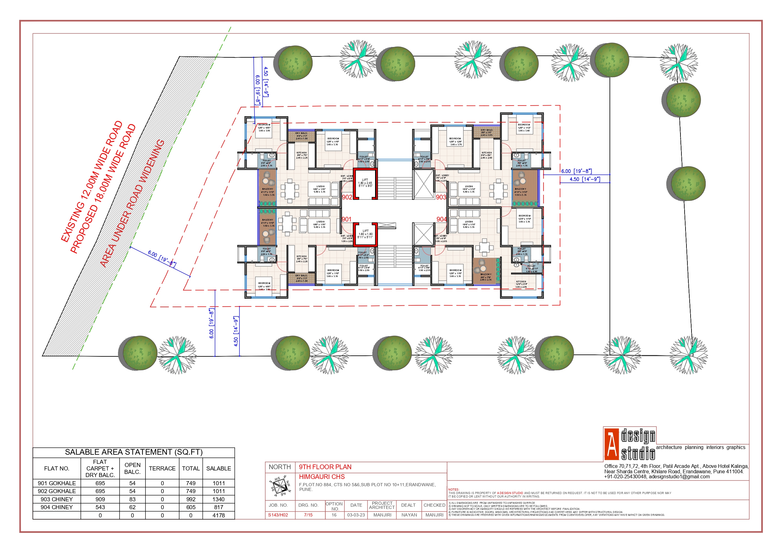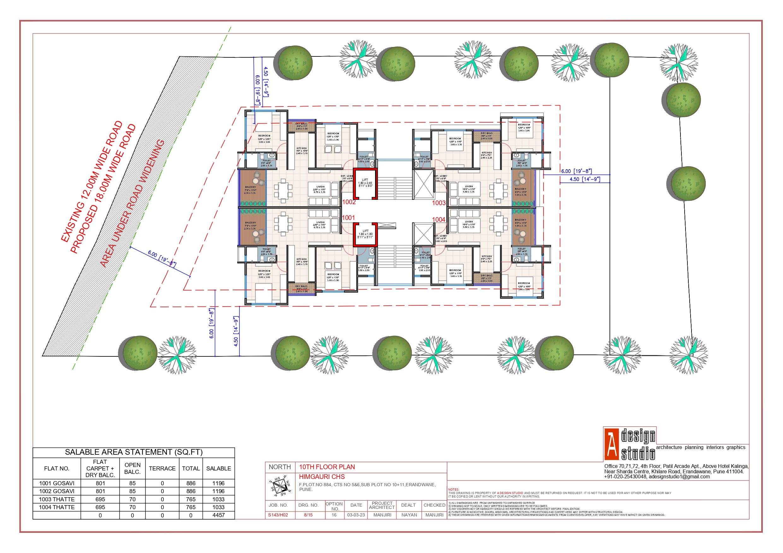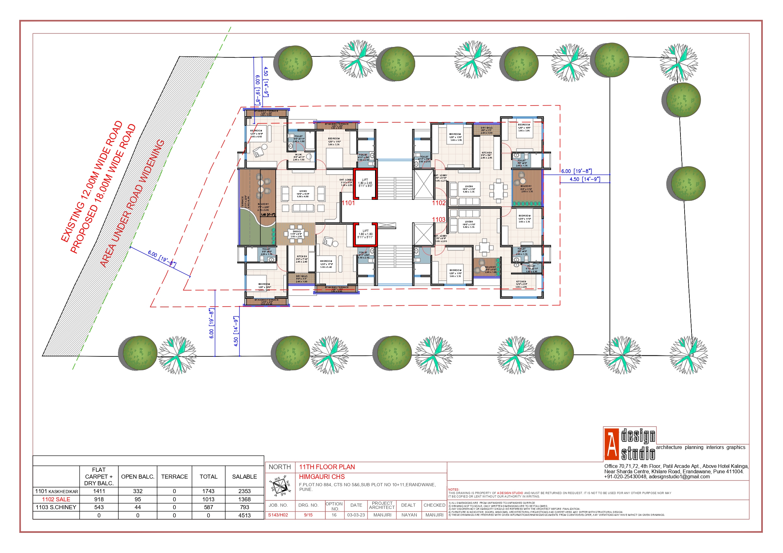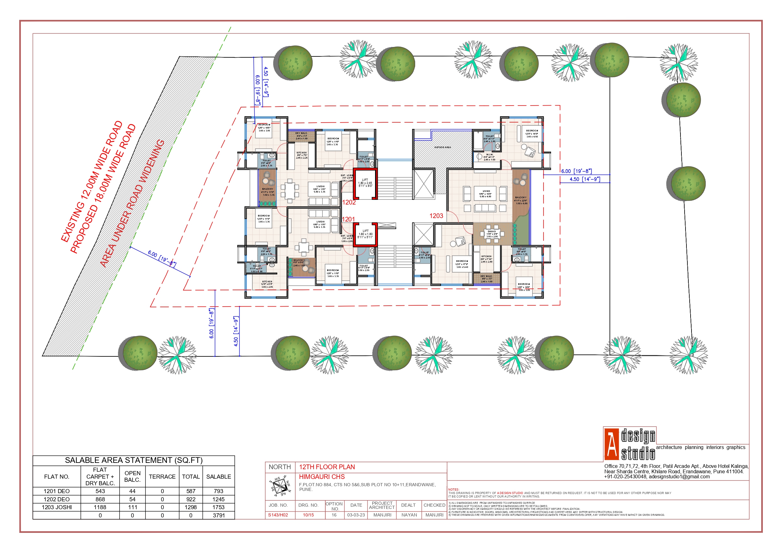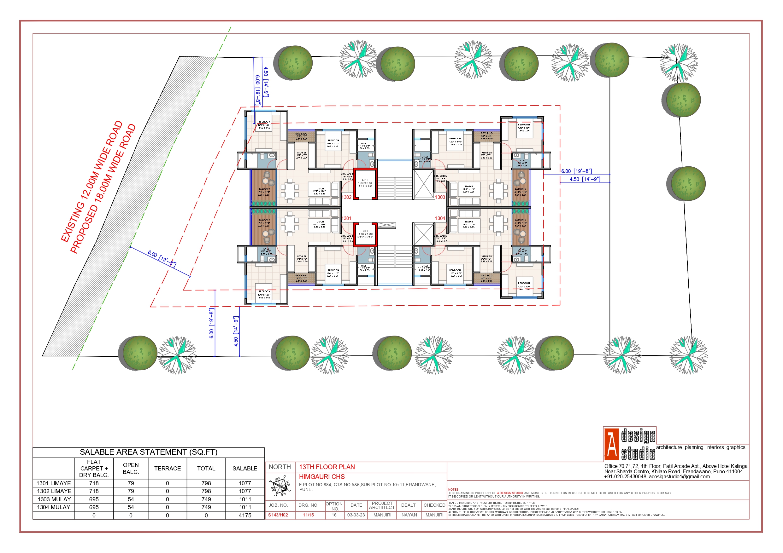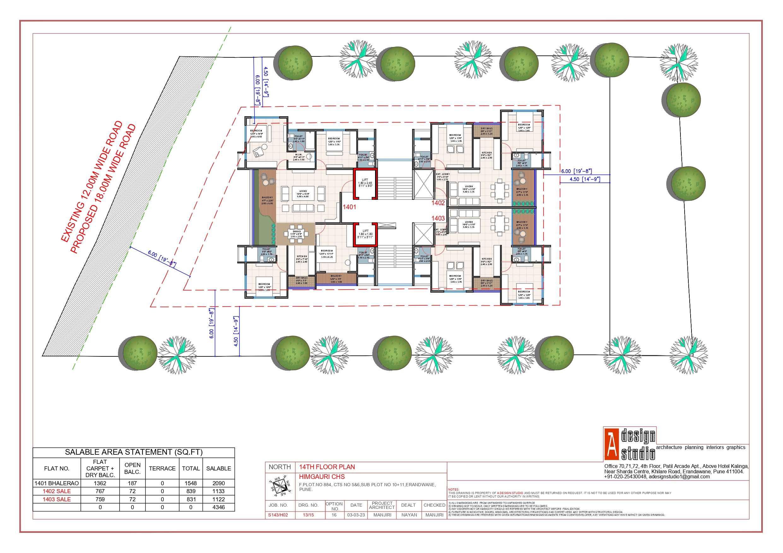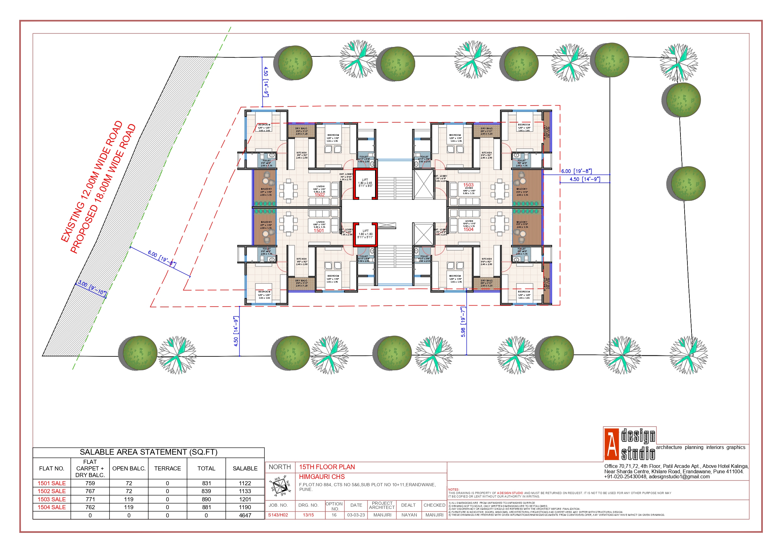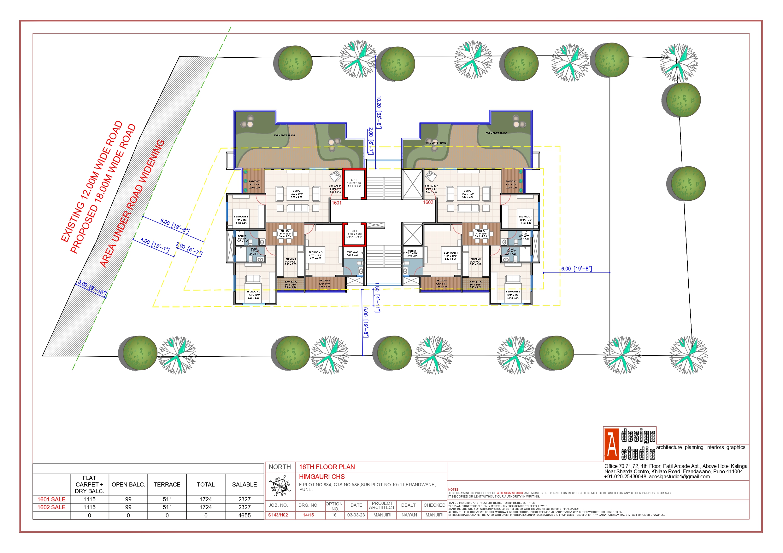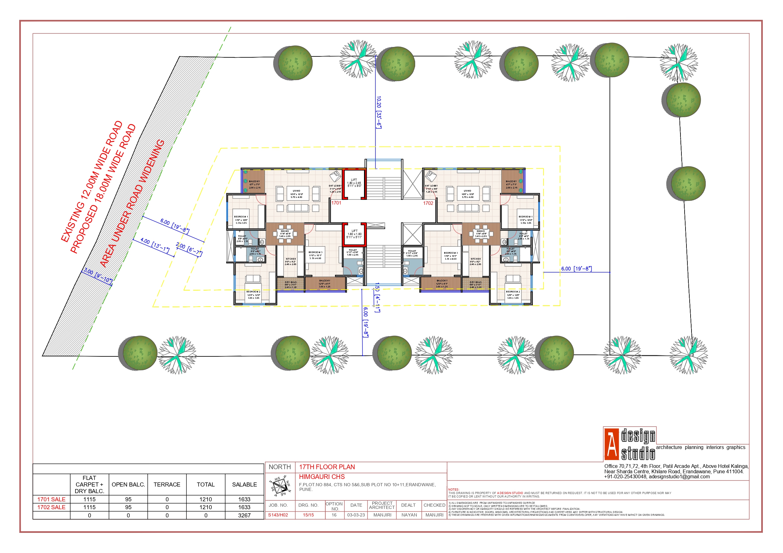Overview
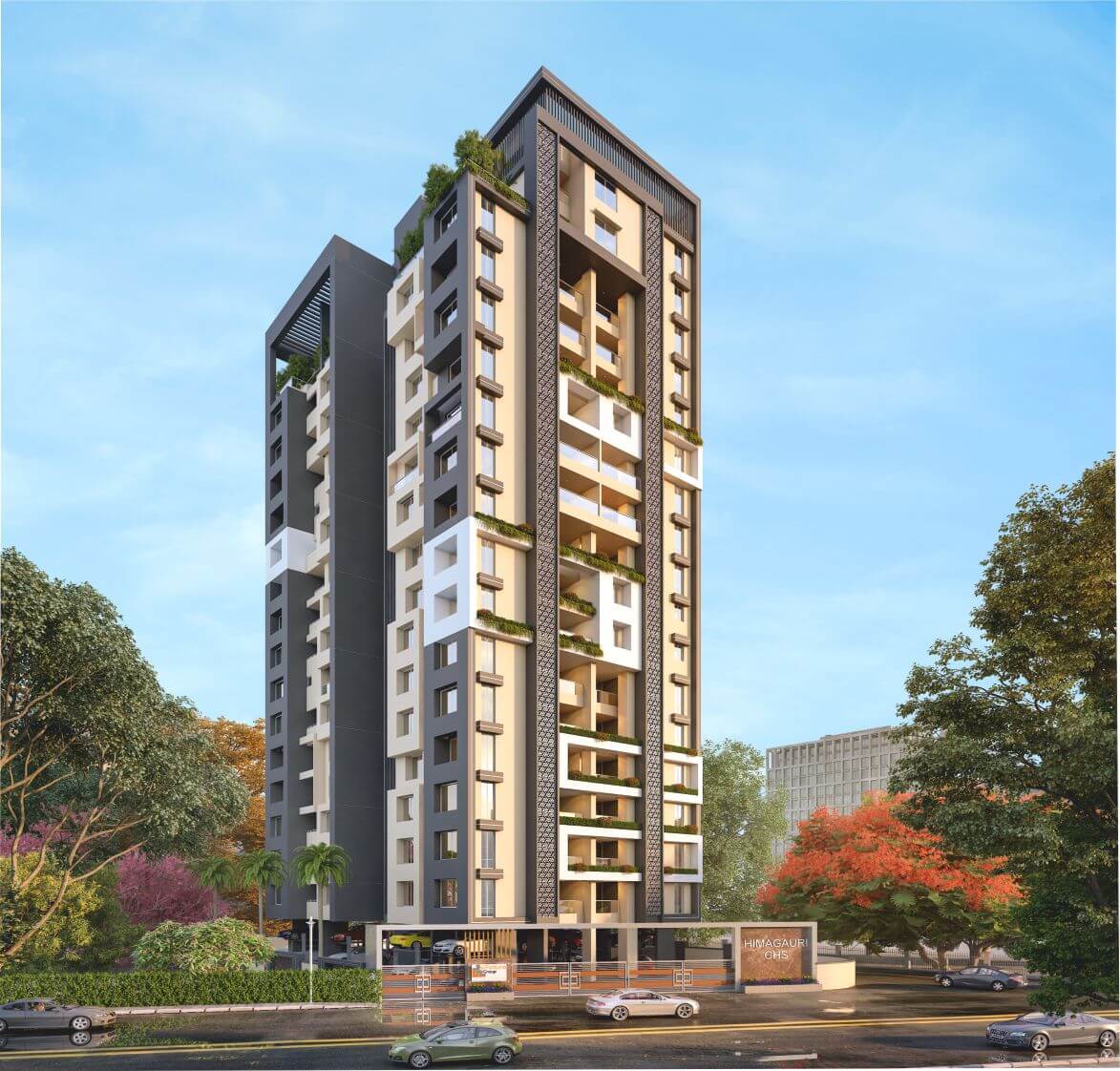
Welcome to HIMAGAURI...
Business success depends on many factors and the fundamentals one is visibility. With it's unbeatable location on Erandwane's main access entryway and impossible-to-miss elevation, HIMAGAURI has everything you need to get where you want to be fast.
With an address that gives you the best of both location and design, failure is just not an option. The impressive elevation and unmissable frontage is sure to draw the best of Erandwane's upmarket clientele directly to your door.
Gallery
Amenities
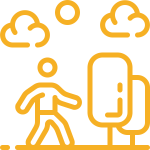
Accupressure Track
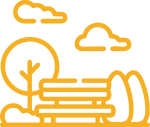
Garden Bench
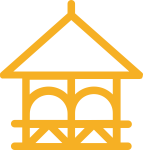
Gazebo

Gym
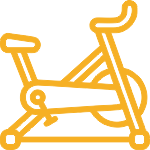
Gymnasium
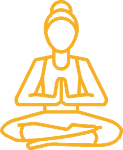
Meditation

Party Lawn
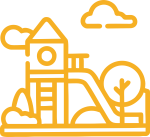
Play Area

CCTV Camera
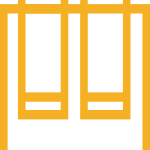
Swing
Outdoor Kitchen
Viewing Deck
Specifications
INTERNAL SPECIFICATIONS
- R.C.C. Frame Structure
- Branded mechanical/Puzzle parking system with E-vehicle Charging Points
- Internal plaster with first quality gypsum finish
- External double coat plaster in river sand
- Internal paint-plastic Emulsion paint
- External paint-Apex Ultima
- Aesthetic and modern elevation
- Flooring for Terrace/balcony/toilets-antiskid/ rustic ceramic tiles
- Flooring for rooms-Branded Marbonite
- Flooring for comman area- Vetrified tiles
- Kitchen countertop- Black Granite with fascia and skirting on top SS Sink
- Dado tiles for kitchen -Glazed/satin finish ceramic tiles upto ceiling height
- Dado tiles for toilets -Glazed/satin finish ceramic tiles upto ceiling height
- Main door-marine plywood door with veneer/ laminated safety doors
- Internal flush doors with laminate on both sides
- MS Grills for windows
- TV Point in living room and bedrooms
- Waterproof flush doors with laminate on both sides for toilets UPVC
- windows sliding doors
- Common top terrace - Antiskid ceramic tiles
- Waterproof treatment for common and private terrace, toilets
ELECTRICAL SPECIFICATIONS
- Three phase meter for each flat
- Multi strand copper ISI make wiring (Polycab/ Finolex)
- Concealed boxes and switches of make Legrand/Schnieder
- Wi-Fi provision, intercom facility, provision for inverter back-up
- Video door phone facility in living room
- Common area and passage with back-up
PLUMBING SPECIFICATIONS
- Sanitary fittings of make Hindware / Parryware/Jaquar/Duravit D
- CP fittings of make Jaguar / Kervolt/Grohe with provision of geyser.
- ry balcony with provision of power point, drainage system with antiskid tilling
- VC/Concrete pipe and chambers with adequate size connecting to the main sewer line
Plan Details
Downloads
Contact
Head Office:
SK Fortune Group, 1233/B, Apte Road, Deccan Gymkhana, Shivajinagar, Pune - 411004
Email:
info@fortunedeveloper.in
sales@fortunedevelopers.in
Call:
+91 7774 086 597
+91 7774 086 598
